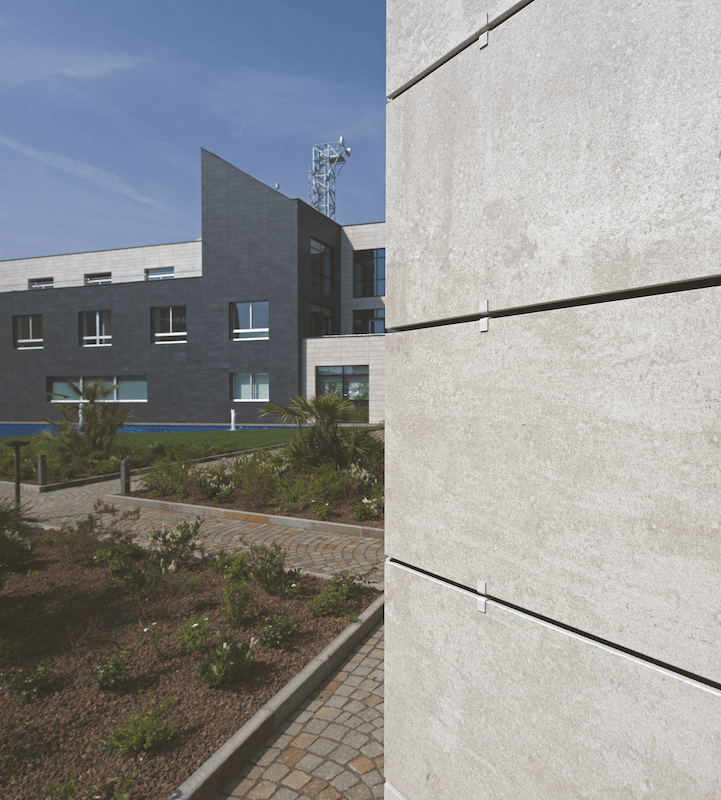VENTILATED
FAÇADE
VENTILATED FAÇADE
Offering a turn-key solution for architects, our ventilated façade system allows for both new-build projects and refurbishment of existing buildings to stand against environmental conditions by enabling a “dry” wall cladding solution.
This technology, in combination with our high-quality porcelain material, not only provides an excellent aesthetic appeal, but allows natural ventilation within the structure, offering significant advantages in removing heat and moisture.

